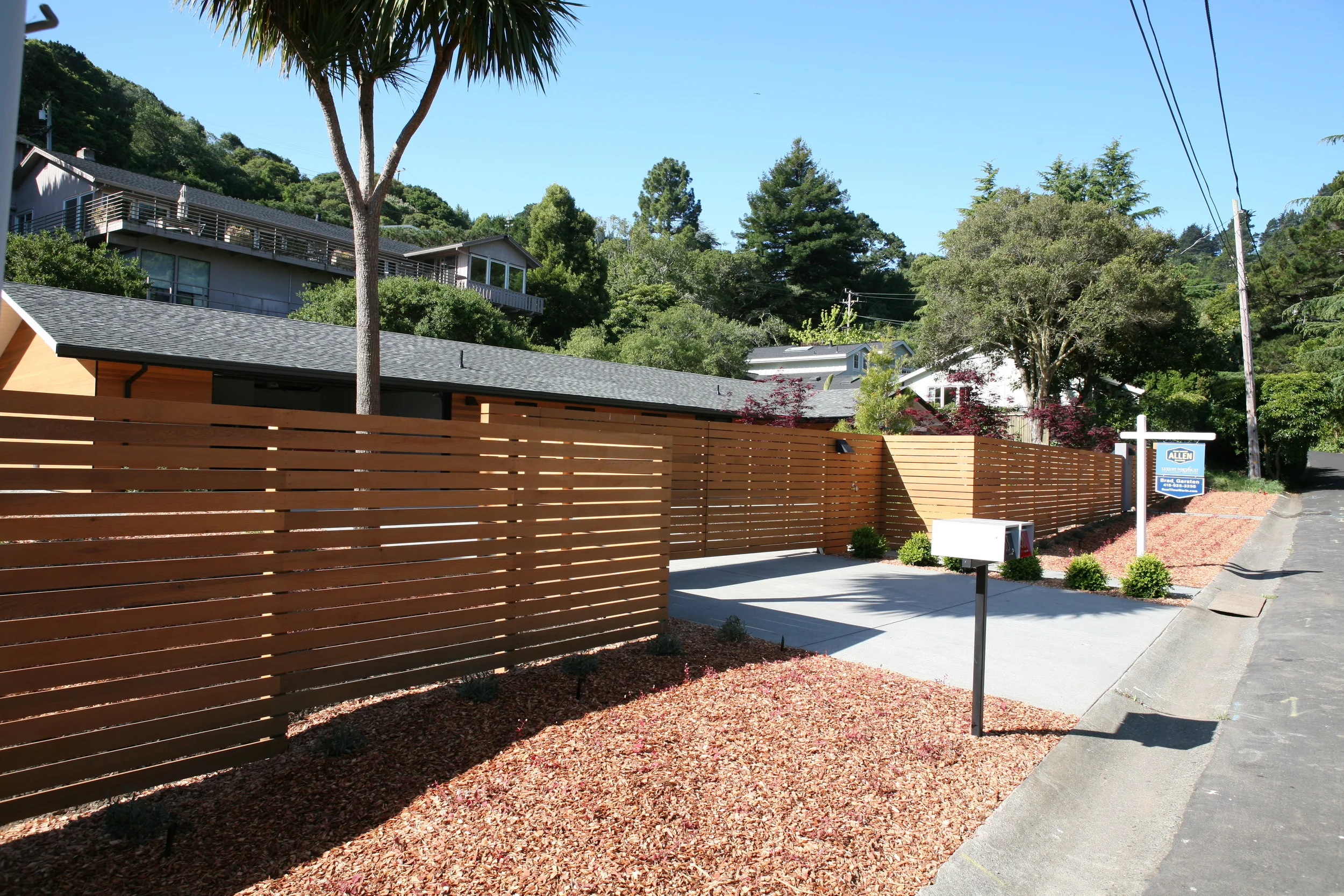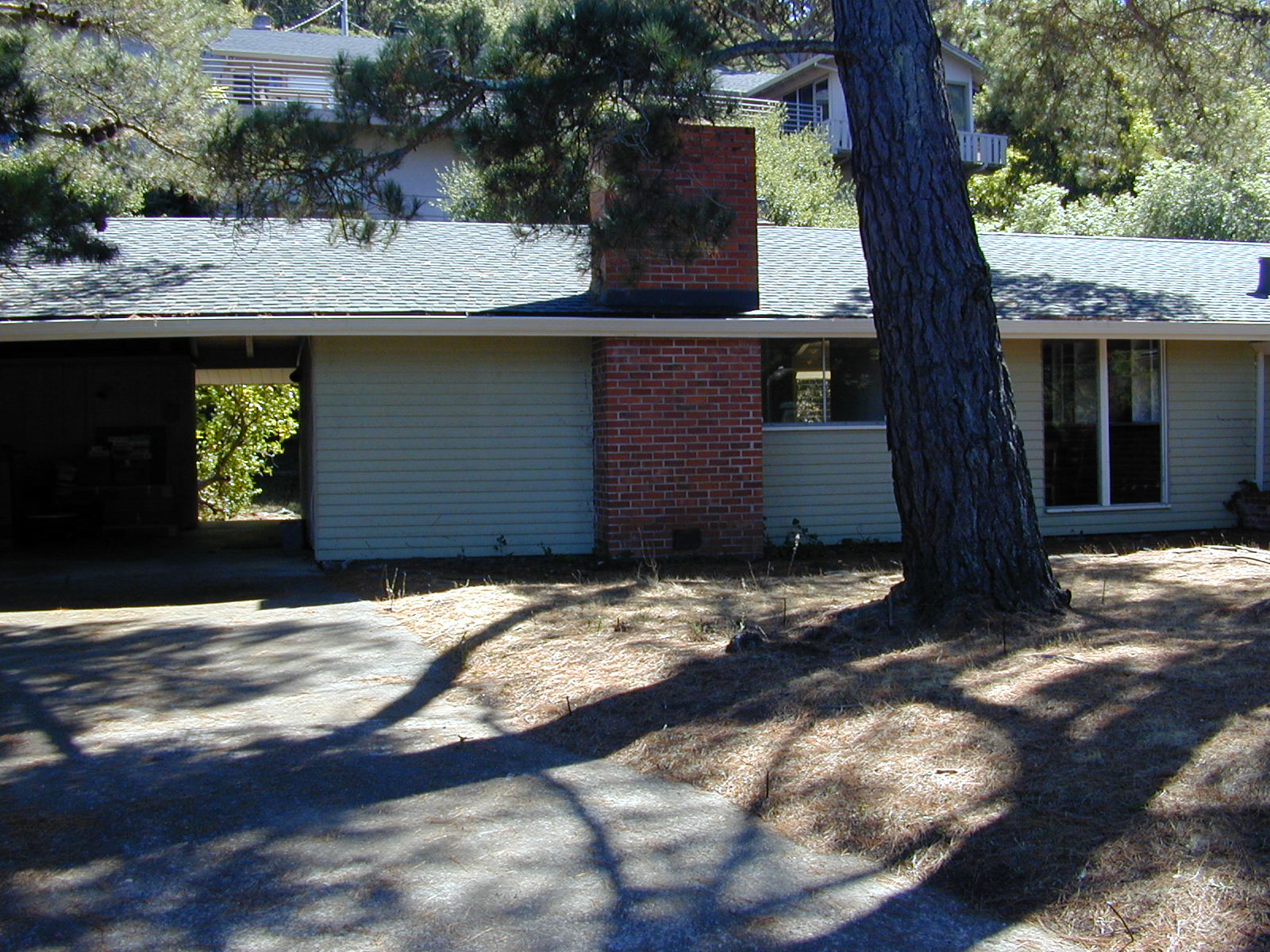


















You're Custom Text Here
This 1950’s 3 bedroom, 2 bath house was in terrible shape when we purchased it in 2009. It’s in a fabulous location, one lot removed from the San Francisco Bay, with views of the Richmond-San Rafael Bridge. There was no operational heat, hot water, kitchen or complete working bathroom. There were structural issues with the ridge beam, saggy eaves and the carport was cracked and visibly settled. The kitchen was poorly arranged and the living room oddly shaped at 11’ by 24’.
We opted to avoid a time consuming City Design Review hearing by maintaining the existing footprint and envelope. No area was added to the existing 2,078 square feet. The carport was enclosed and a few windows changed location, so approvals could be obtained at staff level. The entire process, design to construction punch list, took about 18 months.
The first thing we did was to remove the load bearing wall under the center ridge that divided the house in half and open up the rear wall with a 16’ sliding glass door. That opened the central part of the house for a new kitchen and new dining and living areas. An overly large den was converted to a 2nd master suite, making it a 4/3. The existing master bath was expanded. We also managed to add a utility room and pantry.
All exterior siding, windows and doors were removed. Spray foam insulation was added in the ceilings and walls. Look closely and you’ll see the new doors and windows are detailed without casing trimmers and a poplar wall base was set flush with the wallboard, separated by a small reveal, and painted to match.
The oddly shaped Monterey Pines in the front yard, which were diseased and prevented other plants from thriving, were removed. The small ¼ acre lot was re-graded and landscaped. We added a front fence of Western Red Cedar to match the new siding and installed extensive site drainage, landscaping and irrigation systems. The new driveway and rear patio are salt finished concrete.
The General Contractor was BBC Construction, San Rafael, CA.
This 1950’s 3 bedroom, 2 bath house was in terrible shape when we purchased it in 2009. It’s in a fabulous location, one lot removed from the San Francisco Bay, with views of the Richmond-San Rafael Bridge. There was no operational heat, hot water, kitchen or complete working bathroom. There were structural issues with the ridge beam, saggy eaves and the carport was cracked and visibly settled. The kitchen was poorly arranged and the living room oddly shaped at 11’ by 24’.
We opted to avoid a time consuming City Design Review hearing by maintaining the existing footprint and envelope. No area was added to the existing 2,078 square feet. The carport was enclosed and a few windows changed location, so approvals could be obtained at staff level. The entire process, design to construction punch list, took about 18 months.
The first thing we did was to remove the load bearing wall under the center ridge that divided the house in half and open up the rear wall with a 16’ sliding glass door. That opened the central part of the house for a new kitchen and new dining and living areas. An overly large den was converted to a 2nd master suite, making it a 4/3. The existing master bath was expanded. We also managed to add a utility room and pantry.
All exterior siding, windows and doors were removed. Spray foam insulation was added in the ceilings and walls. Look closely and you’ll see the new doors and windows are detailed without casing trimmers and a poplar wall base was set flush with the wallboard, separated by a small reveal, and painted to match.
The oddly shaped Monterey Pines in the front yard, which were diseased and prevented other plants from thriving, were removed. The small ¼ acre lot was re-graded and landscaped. We added a front fence of Western Red Cedar to match the new siding and installed extensive site drainage, landscaping and irrigation systems. The new driveway and rear patio are salt finished concrete.
The General Contractor was BBC Construction, San Rafael, CA.
Rear before
Front before
Front carport before