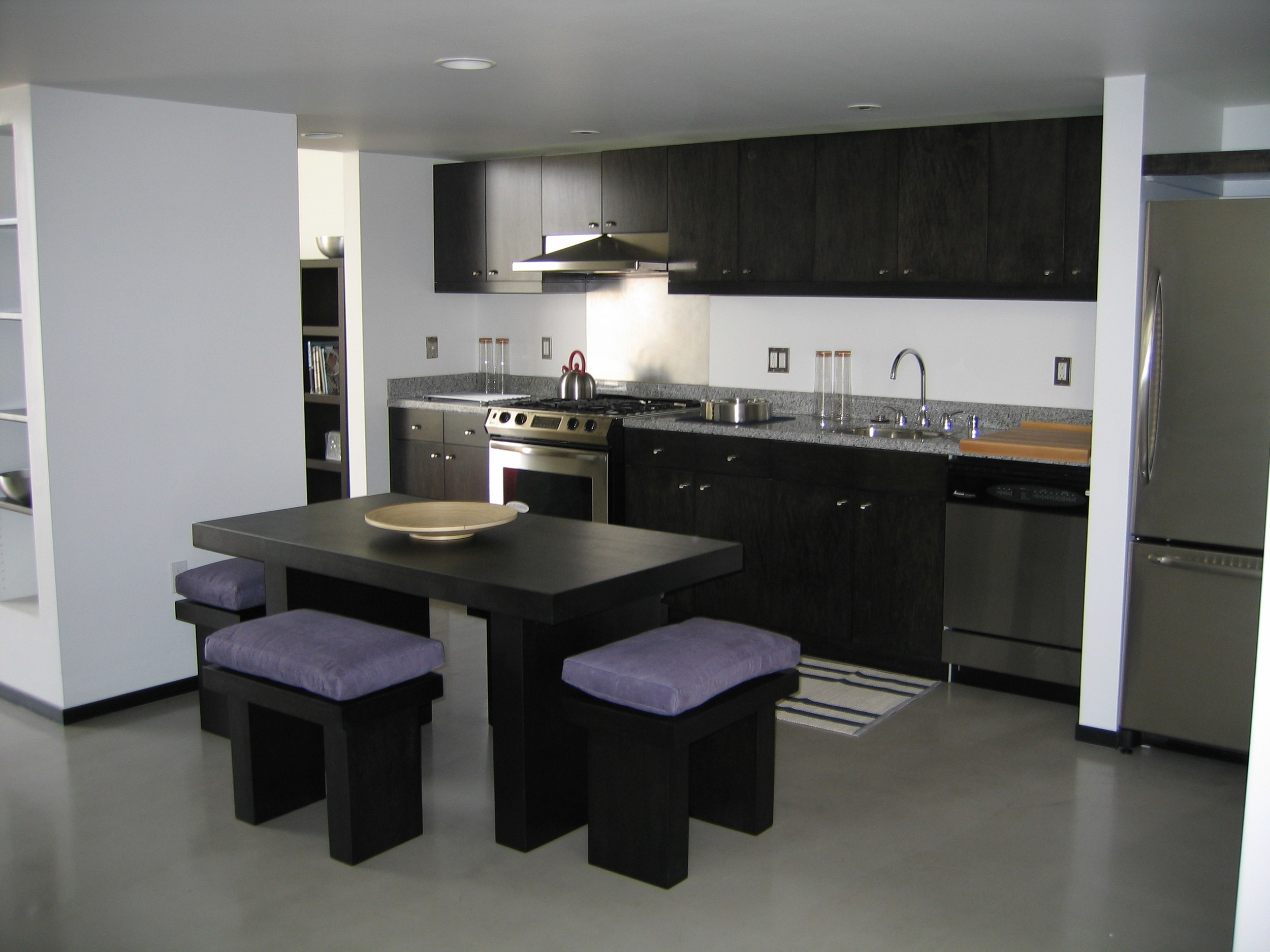








You're Custom Text Here
Helen 34 is a twelve-unit loft project in West Oakland. The character and scale of the neighborhood led us to pull the units apart into two distinct smaller structures, one occurring over grade level parking. Rather that being surrounded by individual yards, this configuration creates a usable center court that encourages informal interaction and promotes a sense of ownership. Exterior circulation occurs as a slot through both buildings. Interior mezzanines were located slightly towards the center of the unit to provide dramatic double-height entry and living areas. Partial pre-fabrication helped to keep costs down and shorten the project delivery schedule. Verdigris served a dual roll as architect and developer.
Helen 34 is a twelve-unit loft project in West Oakland. The character and scale of the neighborhood led us to pull the units apart into two distinct smaller structures, one occurring over grade level parking. Rather that being surrounded by individual yards, this configuration creates a usable center court that encourages informal interaction and promotes a sense of ownership. Exterior circulation occurs as a slot through both buildings. Interior mezzanines were located slightly towards the center of the unit to provide dramatic double-height entry and living areas. Partial pre-fabrication helped to keep costs down and shorten the project delivery schedule. Verdigris served a dual roll as architect and developer.
Sharon Risedorph Photography
Sharon Risedorph Photography