



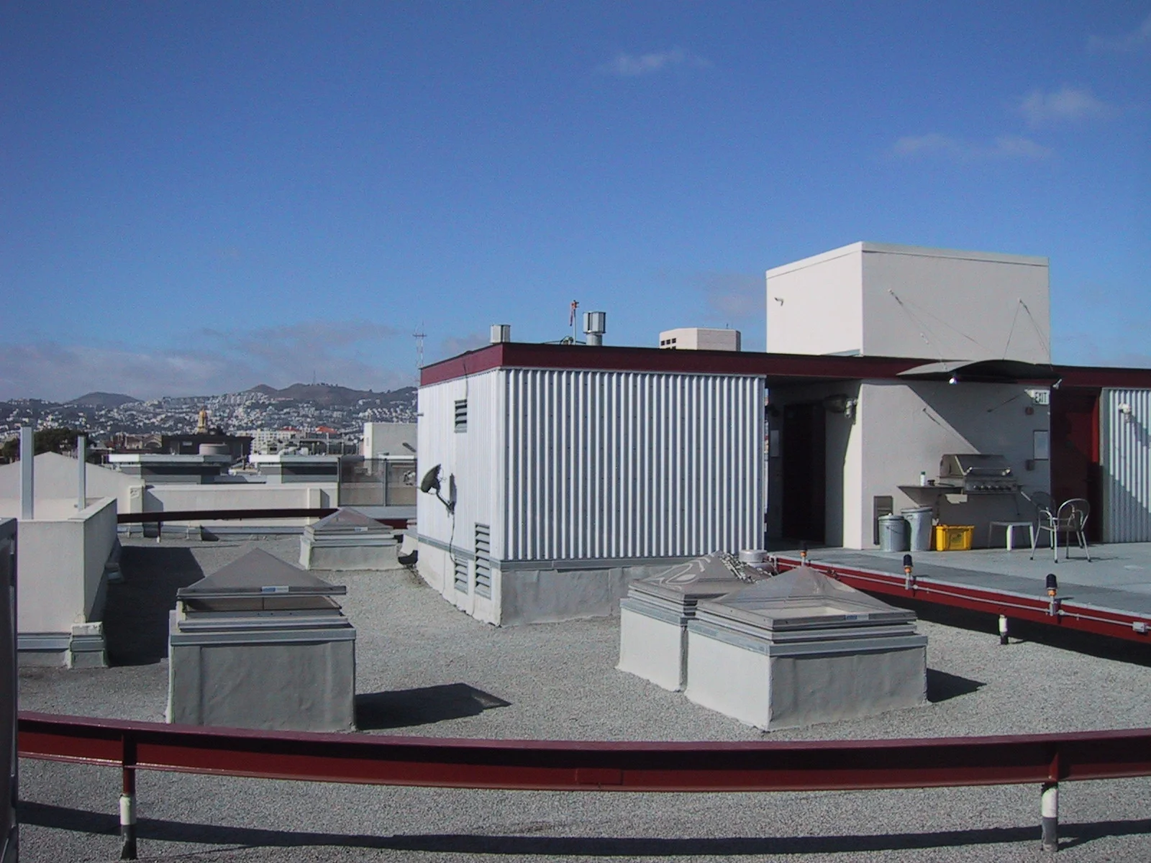
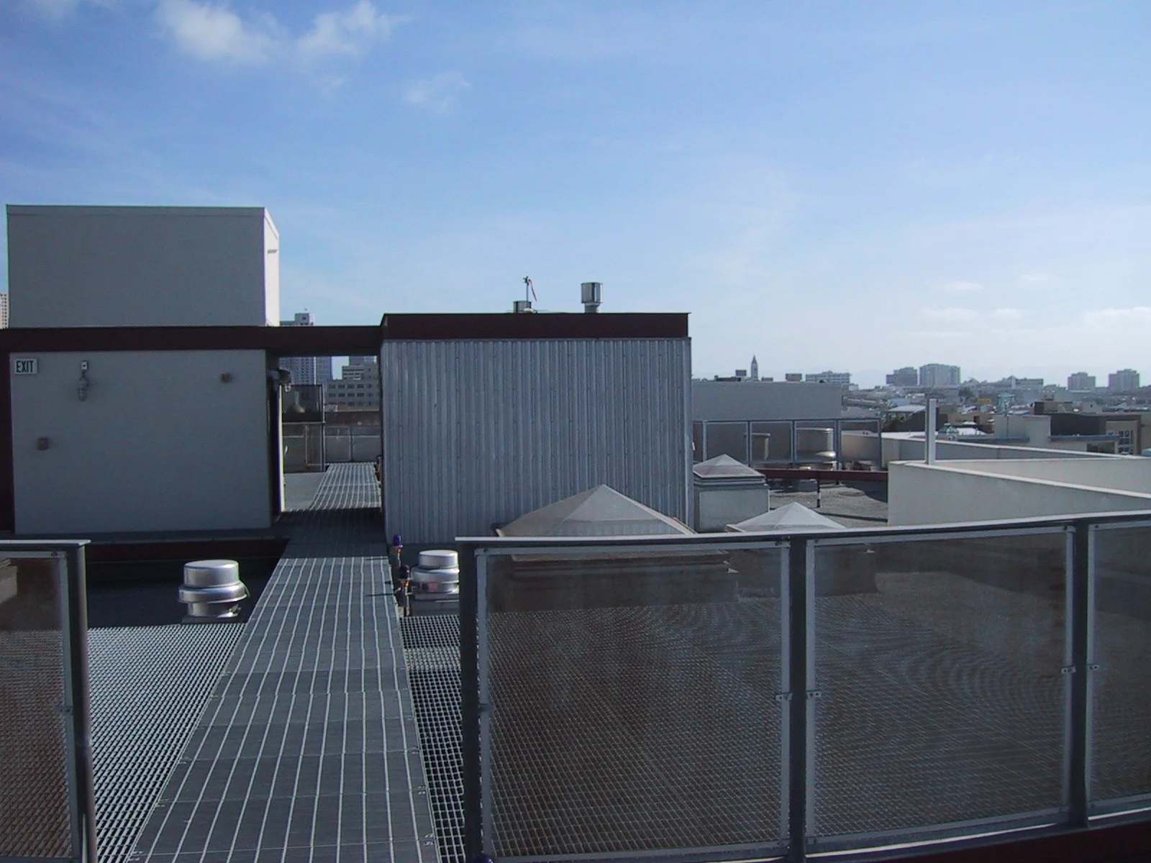
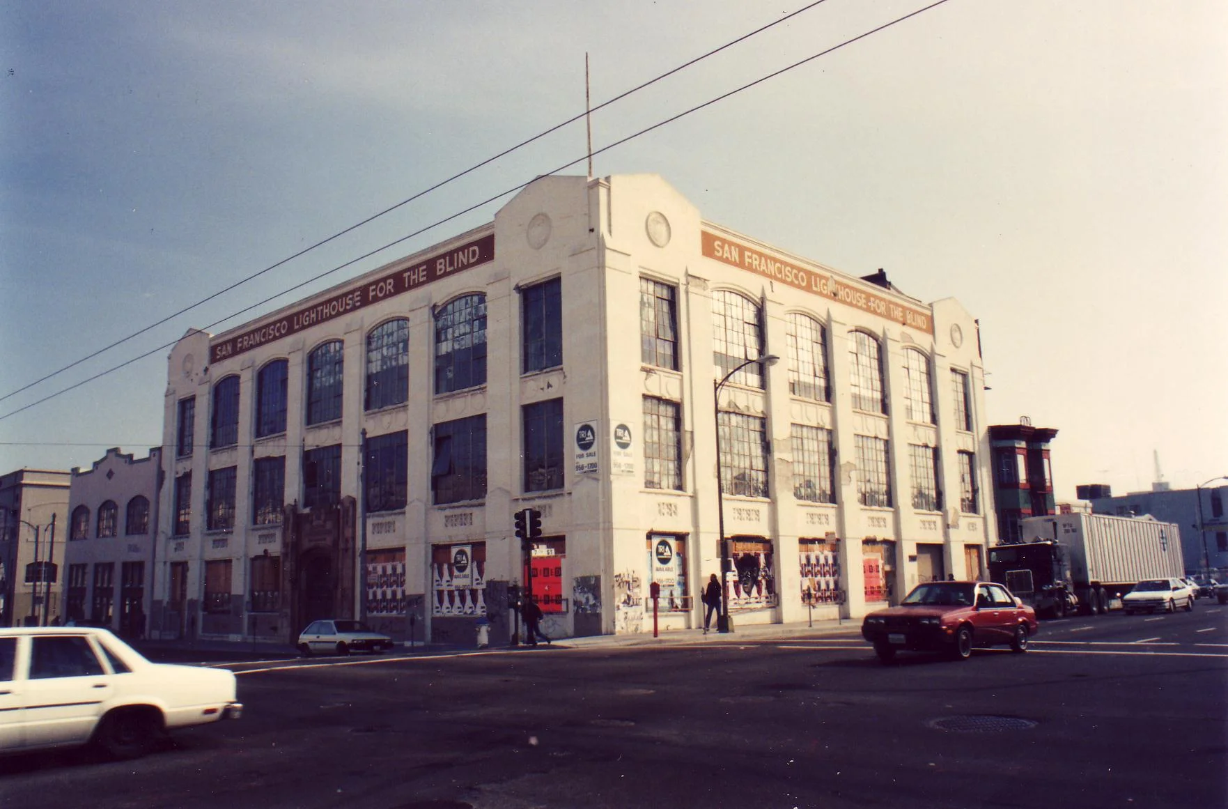
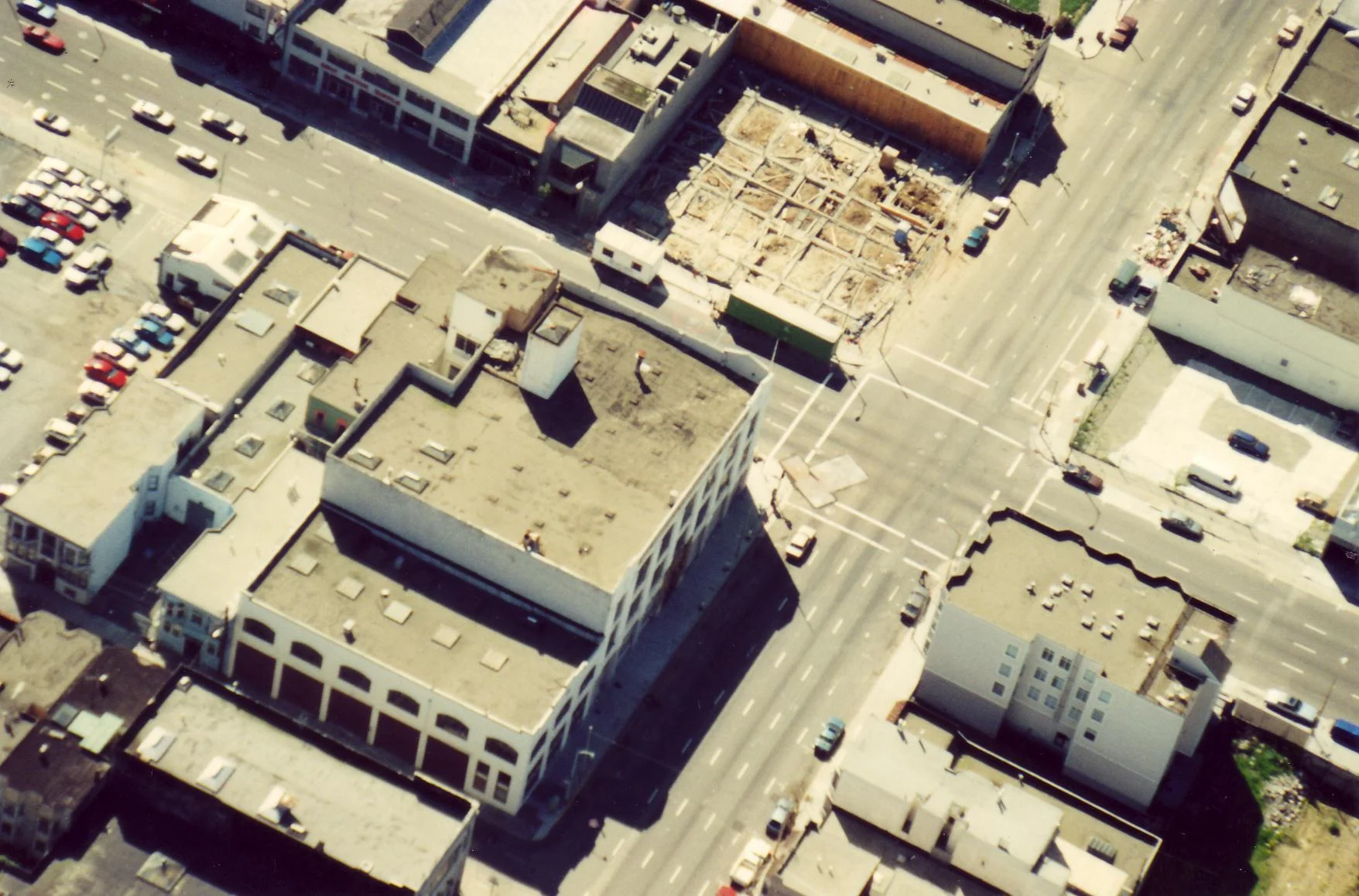




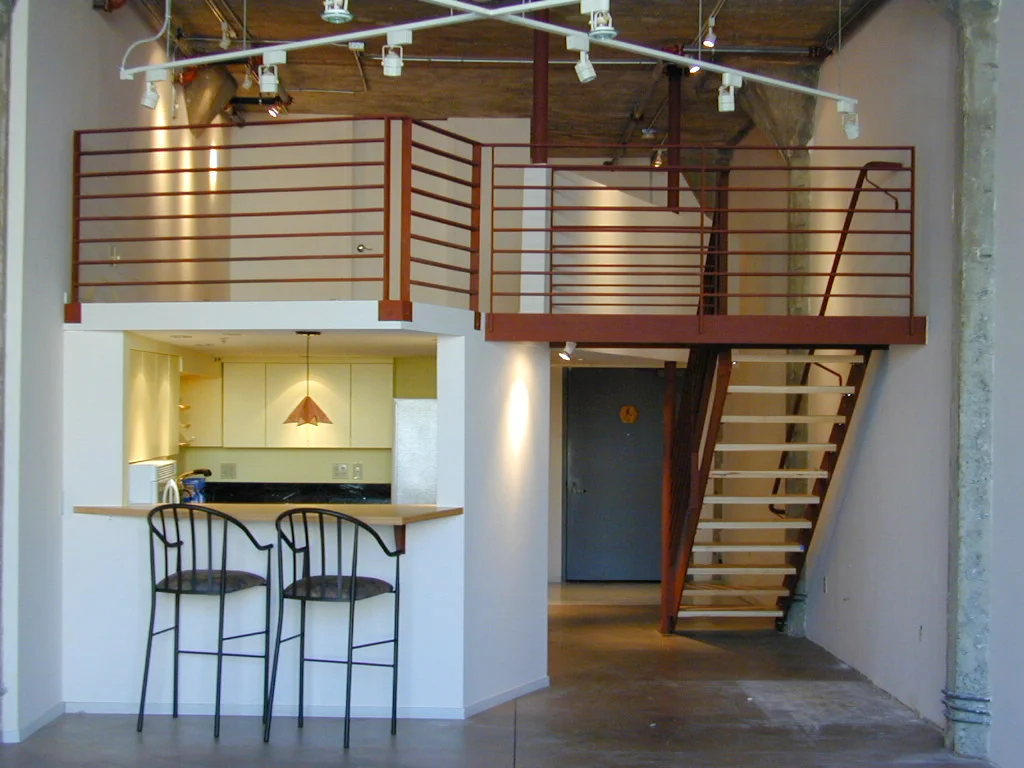


You're Custom Text Here
Converting this abandoned, historic, concrete building from light industrial use to 22 live-work condominiums preserved an important part of San Francisco’s SOMA past. The unique development strategy offered raw shell space to buyers who then designed and constructed their interiors to suit their requirements and budgets. Renovation to all building systems and strengthening the existing structure for seismic resistance preceded demising and exterior restoration.
Each unit in the Lighthouse Lofts is unique, designed to maximize the contrast between the existing, aged industrial shell and the contemporary interiors. Spaces flow around new platforms and partitions, creating both dramatic areas and intimate areas of refuge from the urban neighborhood. Large windows and high ceilings are the background for interior landscapes, reinforcing the relationships between past and present, and public and private.
This project was the first of many for Verdigris acting as both architect and developer.
Converting this abandoned, historic, concrete building from light industrial use to 22 live-work condominiums preserved an important part of San Francisco’s SOMA past. The unique development strategy offered raw shell space to buyers who then designed and constructed their interiors to suit their requirements and budgets. Renovation to all building systems and strengthening the existing structure for seismic resistance preceded demising and exterior restoration.
Each unit in the Lighthouse Lofts is unique, designed to maximize the contrast between the existing, aged industrial shell and the contemporary interiors. Spaces flow around new platforms and partitions, creating both dramatic areas and intimate areas of refuge from the urban neighborhood. Large windows and high ceilings are the background for interior landscapes, reinforcing the relationships between past and present, and public and private.
This project was the first of many for Verdigris acting as both architect and developer.
Photo by James Chiang
Photo by James Chiang